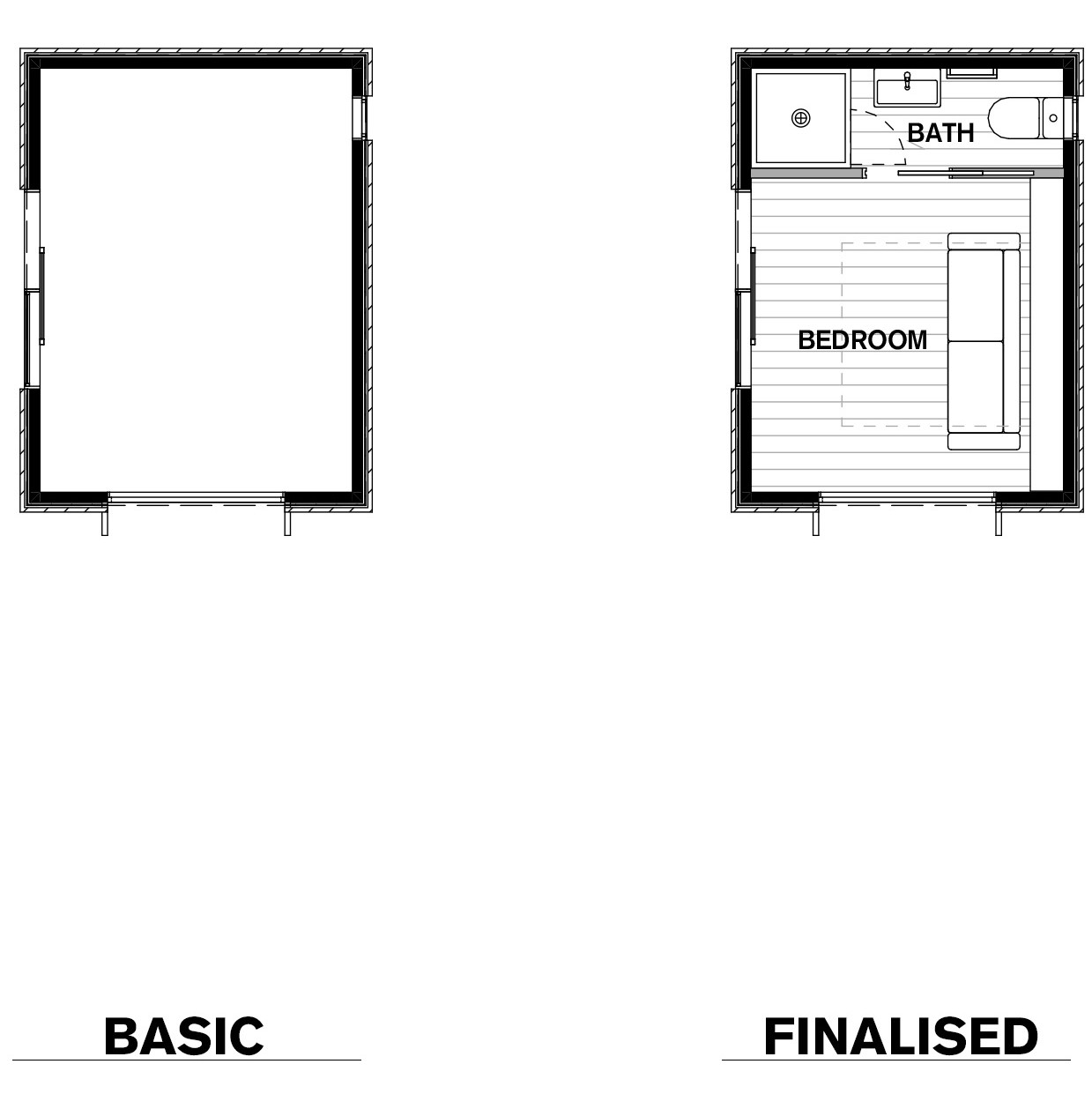T3 Small
12 sqm
Length: 3
Width: 4
Basic Cabin Kitset price in Wellington
$
$27,942*
Finalised Cabin Kitset price in Wellington
$48,041*
Want to personalise this plan? Talk to us today.
What’s included
Check out our A1 homes material specifications to give you an indication of what is included in your standard home package – everything from framing to whiteware.
A1 Cabins Material Specifications
BASIC OPTION
| Full Plans | Standard plans from the A1 range, based on a high wind zone and earthquake A, as required for consent to build (excluding any engineers designs) |
|---|---|
| Subfloor | Timber floor joists & bearers with R1.4 Expol underfloor insulation and particle board flooring |
| Wall Frames | All exterior and interior 90x45mm H1.2 treated pre-cut and pre-nailed timber |
| Roof Framing | Gang nailed engineer designed trusses H1.2 treated timber or rafters as per plans |
| Fascia | Timber Fascia |
| Roofing | Type 1 Metalcraft Colorsteel Maxam, ribbed profile from the standard colour range Type 2 Metalcraft Colorsteel Maxam, corrugate profile from the standard colour range Type 3 Metalcraft Colorsteel Maxam, ribbed profile from the standard colour range |
| Cladding | Type 1 James Hardie Axon Panel – Smooth 400mm profile Type 2 James Hardie Linea Weatherboard 180mm profile Type 3 Timber Slats over James Hardie Hardi Flex Cladding |
| Guttering | Coloursteel spouting with PVC round downpipes in white |
| Windows | Low E4, Argon filled double glazing with pre-primed liners from the standard colour range |
| Ceiling Battens | Metal Rondo ceiling battens |
| Insulation | Pink Batts insulation included |
| Interior Linings | Ply linings to walls and ceilings with 60mm beveled skirtings |
| Interior Doors / Hardware | MDF flush panel, Windsor hardware – Futura range, with 40mm beveled architraves |
| Freight | This price covers Kit Cabin freight within a 100km delivery radius from our supplying stores. Outer area deliveries POA |
FINALISED OPTION ALSO INCLUDES
| Joinery Upgrade | ThermalHEART insulated, double glazed with preprimed liners from the standard colour range |
|---|---|
| Interior Doors | MDF flush panel, Windsor hardware – Futura range, with 40mm beveled architraves |
| Kitchenette | Kitchenette unit as per design |
| Wardrobe Shelving | White melamine shelf with Pryda rail |
| Hot Water Heater | Rinnai Infinity LPG gas water heater |
| Showers | Newline Brighton corner moulded, size as per plans |
| Vanities | VCBC wall hung vanities, size as per plans |
| Toilets | Aquatica Kudos toilet suite |
| Tapware | Aquatica Circo tapware |
| Bathroom Accessories | Heated towel rail, toilet roll holders, polished edge mirrors to vanities |
Please note the following are not supplied with an A1 Kit Cabin:
Any building and/or resource consent fees, timber foundation piles, general fixings, exterior decorative items, plumbers pipe, S traps, valve kit and wastes, electrical wire and fittings, plasterboard stopping and decorating materials, kitchen, appliances, bathroomware, floor coverings, window furnishings.
*PRICES CURRENT AS OF: December 2025 and include GST. This price is subject to change, including as a result of increases in the cost of materials, services and labour. This price is specific for your selected region. See above for material specifications and terms and conditions.
**Ask your local A1 team member for a breakdown of these site related costs. *ALL IMAGES ARE ARTIST IMPRESSION ONLY AND MAY SHOW DIFFERENT CLADDING OPTIONS.
Hi, we're Vicki and Paul, A1homes Wellington
Get in touch to talk about modifying one of our plans to suit your needs, or to further discuss what's involved in building an A1 home.
Not your region? Select a different region by clicking

WAIKANAE SHOWHOME
30 Main Rd, Waikanae (next to Mobil)
OPEN HOURS
10.00am – 4.00pm Mon to Fri
10.00am – 2.00pm Sat
Closed Sundays and Public Holidays
Vicki Brown – Home Consultant
e:sales.kapiti@A1homes.co.nz p:027 229 9101
Paul Wilson – Home Consultant
e:paul.wilson@A1homes.co.nz p:021 115 7659
Licence Holder:
ACW Construction Ltd PO Box 12, Waikanae 5250 t: 04 977 3501

