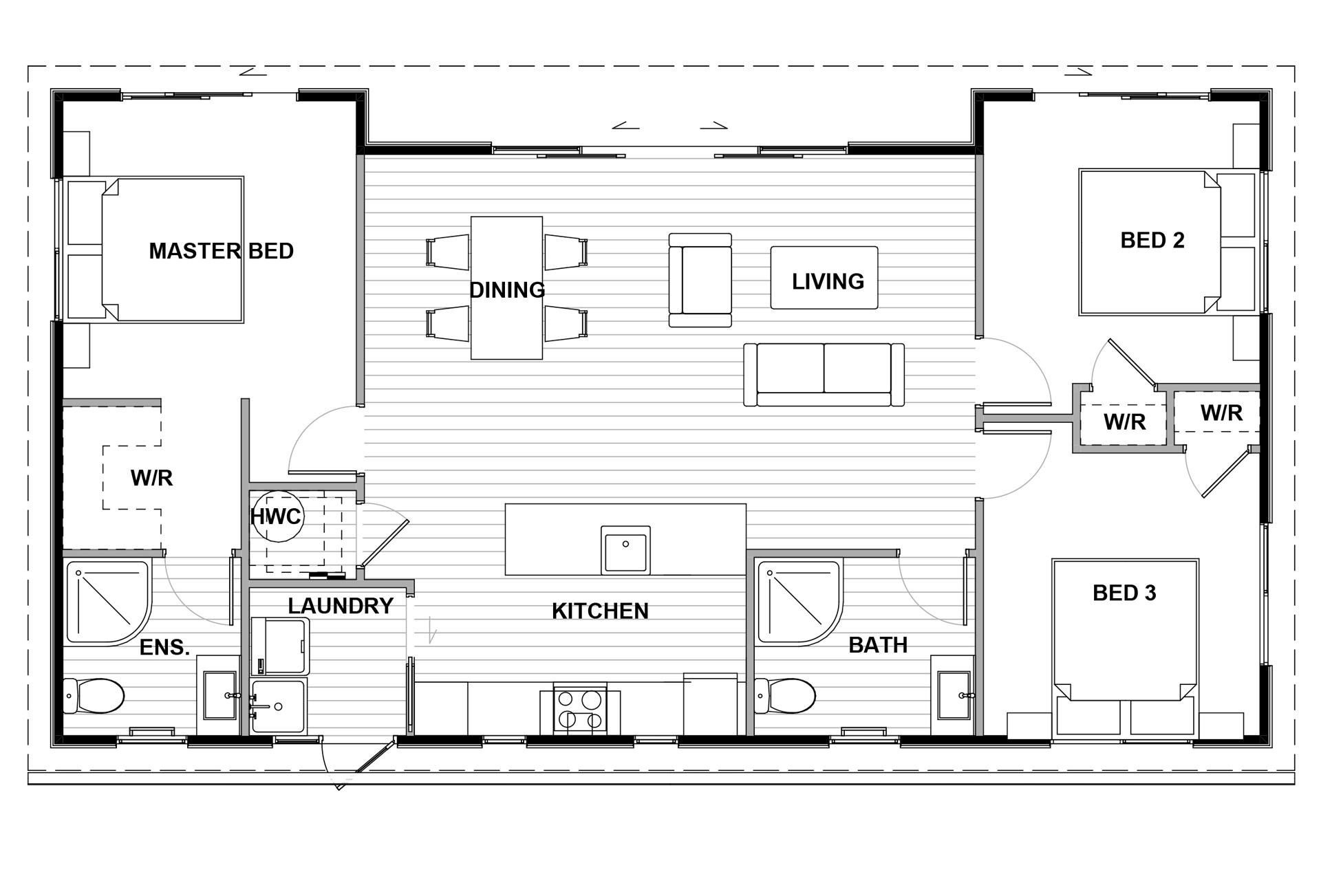KH 96 Flexi
95 sqm
Length: 13.60
Width: 7.30
What’s included
Check out our A1 homes material specifications to give you an indication of what is included in your standard home package – everything from framing to whiteware.
A1 Transportables Material Specifications
| Full Plans | Standard plans from the A1 Transportable home range, based on a high wind zone and earthquake A, as required for consent to build in our yard (excluding any engineer’s designs) |
|---|---|
| Building Consents | For construction in our yard, complete with a Council Code of Compliance from the bearers up, upon completion |
| Insurance | Builders risk insurance whilst under construction |
| Subfloor | Standfloor, with 19mm H3 treated plywood to wet areas, on 190×90 H3.2 Bearers, 3 rows. 240×45 H1.2 Floor Joists @ 450mm Centres, including underfloor insulation |
| Wall Frames | All exterior and interior 90x45mm H1.2 treated pre-cut and pre-nailed timber, includes two rows of nogs |
| Roof Framing | Gang nailed engineer designed trusses H1.2 treated timber |
| Fascia | Metalcraft metal fascia to suit |
| Roofing | Metalcraft Longrun Endura, either corrugated or ribbed profile, as per plan, from the standard colour range |
| Spouting | Marley Stormcloud PVC, with white PVC round downpipes |
| Soffits | James Hardie Hardisoffit |
| Cladding | James Hardie Axon or 180 Linea weatherboards, or a combination of both |
| Windows | ThermalHEART insulated, double glazed with pre-primed liners from the standard colour range |
| Front Entry Door | Insulated powder coated aluminium panel with lever handle (If applicable) |
| Ceiling Battens | GIB Rondo metal ceiling battens |
| Insulation | Pink Batts® North Island R2.2 wall and R3.6 ceiling batts |
| Interior Linings | Standard 10mm GIB plasterboard to walls with 13mm to ceilings, GIB Aqualine to bathroom areas |
| Scotia | 55mm GIB-Cove (supply only) and No.8 mould where required |
| Skirting | 60mm bevelled No. 20 mould |
| Shelving | Wire rails and shelves by NZ Wardrobes |
| Interior Doors | MDF flush panel doors, with architraves to all doors and windows |
| Door Hardware | Windsor hardware – Futura range |
| Gibstopping | To a level 4 finish throughout |
| Painting | Interior/Exterior included, Single Colour Exterior and Interior |
| Kitchen | Fully installed, formica top, single bowl stainless steel insert, melteca prefinished carcase with meltrim edge doors and D pull handles |
| Electrical | As per electrical plan provided, all electrical work is completed to the exterior meter box, ready for meter install and connection to mains |
| Smoke Alarms | As required on plan |
| Appliances | Bosch appliances A1 standard pack including stainless steel wall oven, ceramic cooktop, dishwasher and canopy rangehood |
| Plumbing | All water pipe in Buteline, all waste pipes in PVC, plumbing as required to all tapware, including dishwasher and washing machine, including 2 x exterior hose taps |
| Laundry Tub | Aquatica laundry tub |
| Showers | Newline Brighton corner moulded, size as per plans |
| Bath | Adesso Sol III BTW freestanding bath |
| Vanities | VCBC wall hung vanities, size as per plans |
| Toilets | Aquatica Kudos toilet suite |
| Tapware | Aquatica Circo tapware |
| Bathroom Accessories | Heated towel rail to bathroom/ensuite, toilet roll holders, polished edge mirrors to vanities, supply only |
| Hot Water Cylinder | Rheem 180L electric hot water cylinder with PVC tray, Rheem Infinity gas upgrade is available |
| Pre-Transport Clean | A full clean out prior to delivery |
| Guarantee | All A1 built homes include a Master Build 10 Year Guarantee for your total peace of mind. All products used in the construction are covered by applicable manufacturers warranties |
At the current time H1 energy requirements are not included and need to be discussed with your A1 regional representative.
*PRICES CURRENT AS OF: May 2025 and include GST. This price is subject to change, including as a result of increases in the cost of materials, services and labour. This price is specific for your selected region. See above for material specifications and terms and conditions.
**Ask your local A1 team member for a breakdown of these site related costs. *ALL IMAGES ARE ARTIST IMPRESSION ONLY AND MAY SHOW DIFFERENT CLADDING OPTIONS.
Hi, we're Vicki and Paul, A1homes Wellington
Get in touch to talk about modifying one of our plans to suit your needs, or to further discuss what's involved in building an A1 home.
Not your region? Select a different region by clicking

WAIKANAE SHOWHOME
30 Main Rd, Waikanae (next to Mobil)
OPEN HOURS
10.00am – 4.00pm Mon to Fri
10.00am – 2.00pm Sat
Closed Sundays and Public Holidays
Vicki Brown – Home Consultant
e:sales.kapiti@A1homes.co.nz p:027 229 9101
Paul Wilson – Home Consultant
e:paul.wilson@A1homes.co.nz p:021 115 7659
Licence Holder:
ACW Construction Ltd PO Box 12, Waikanae 5250 t: 04 977 3501

